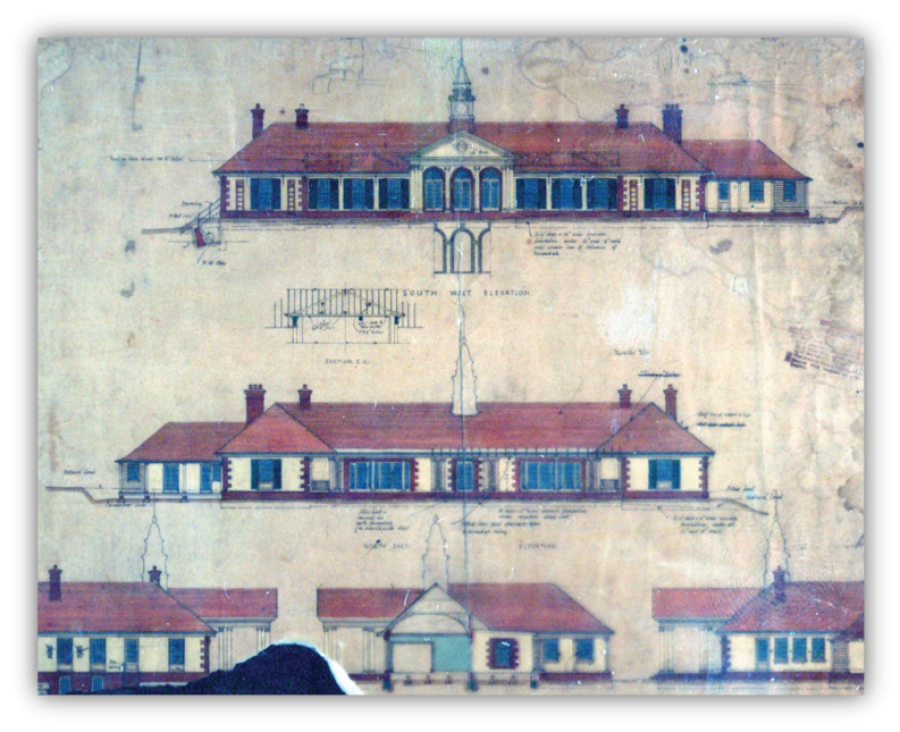Authors: Dr Sue Rosen and Liz Gorman
Client: Avondale Golf Club
We prepared a HIS on behalf of our clients who wished to construct a small light pavilion (removable) at the south-eastern side of the club house near the main bar. The proposal incorporates the use of sympathetic materials reflecting those of the clubhouse and has been informed by the Conservation Management Plan. The design deploys the Apperly aesthetic, for which the Club is notable.
The clubhouse was constructed in 1927 to a design by Eric Apperly of Wright and Apperly, architects who also designed the golf course layout. It was to be constructed by the Pymble Land Co., at a cost of £7000. Local firm, McKenzie Adams Ltd of Lane Cove Road, Pymble were the builders. Tenders were called in mid March 1927, the proposed building then was described in The Sydney Morning Herald as being: … in the style of the early architecture of this state, with cream walls and tile roof and is designed in such a way that...considerable extension...can be carried out later without detracting from the design..."
Overall, the clubhouse, designed by Eric Apperly to grow with the membership, has been regularly extended and/or adapted, yet the Georgian Revival style in a pavilion format has been retained and is greatly valued by the membership.
